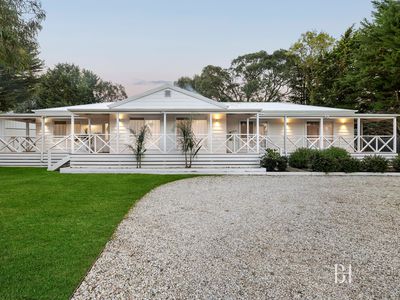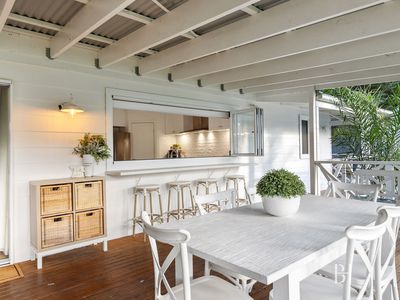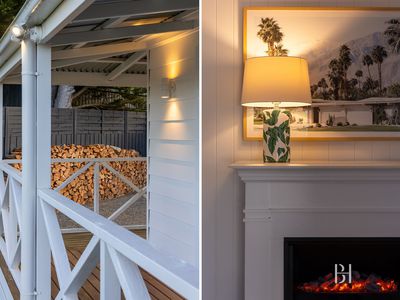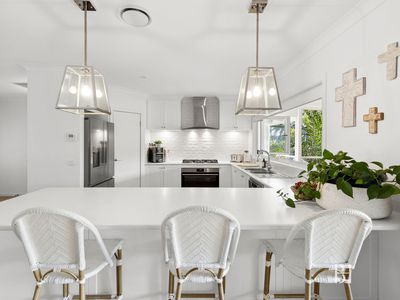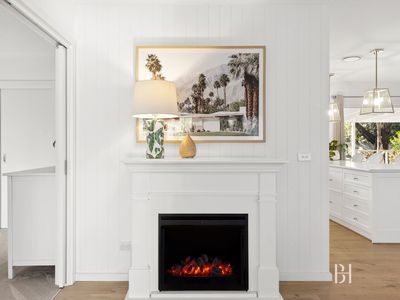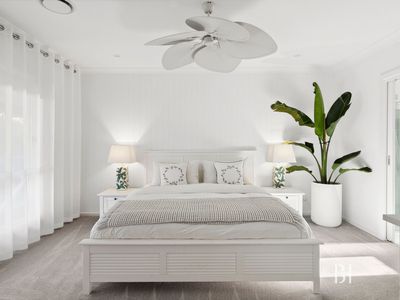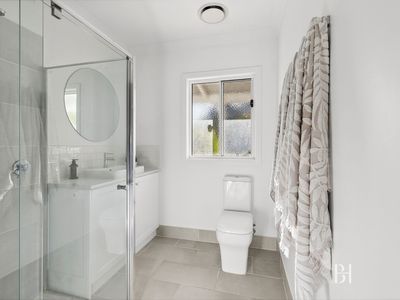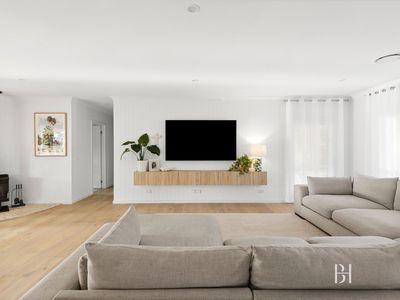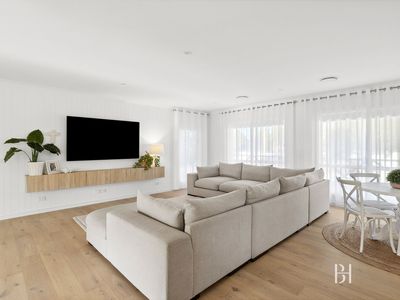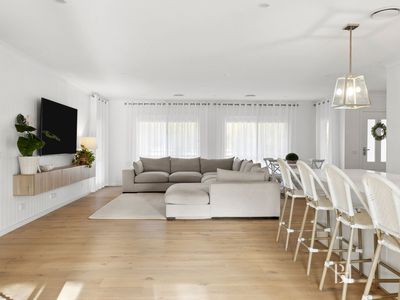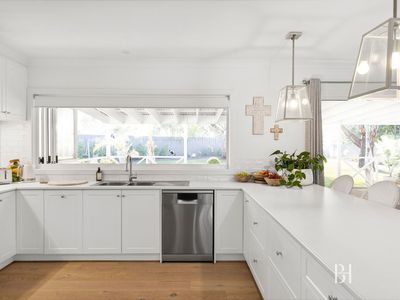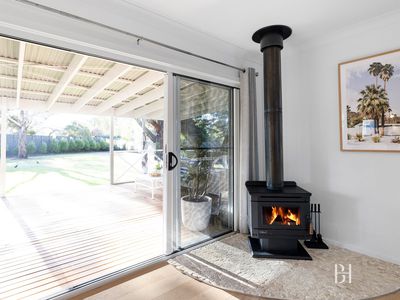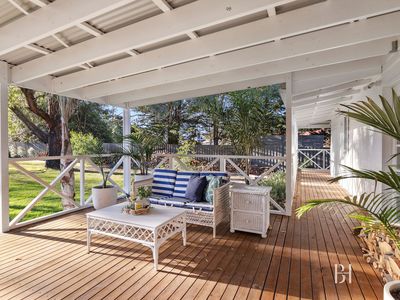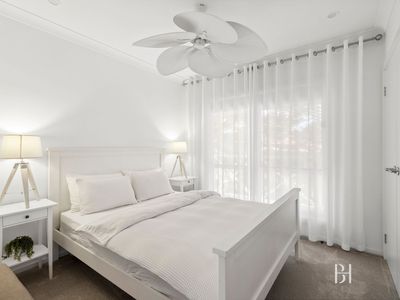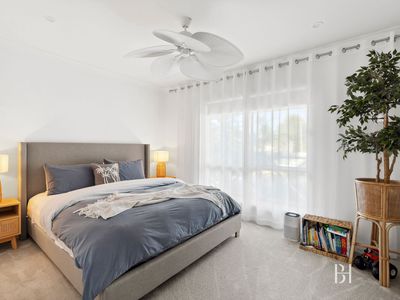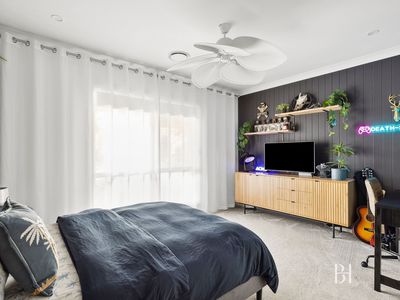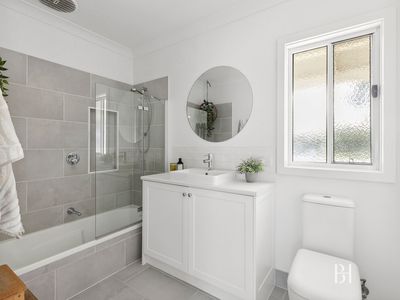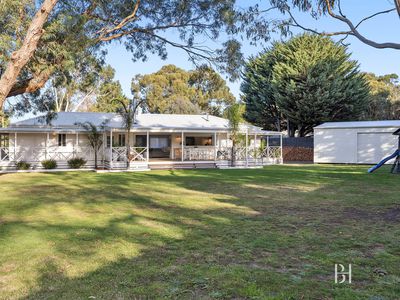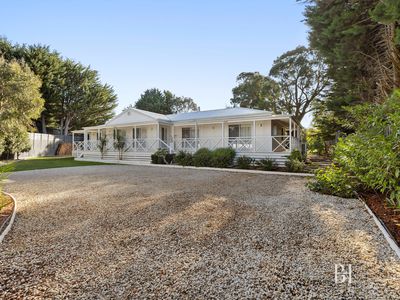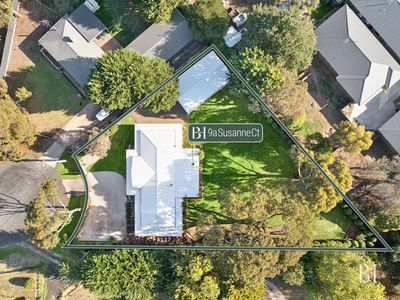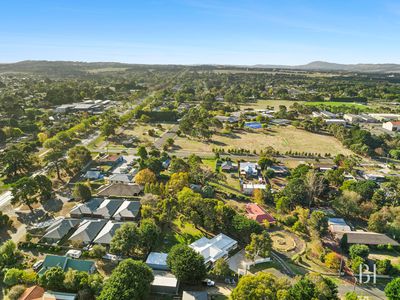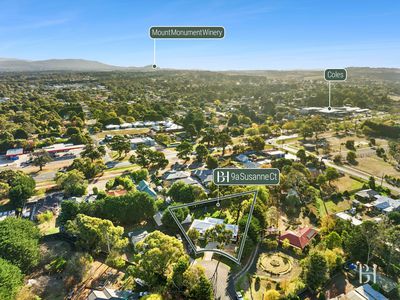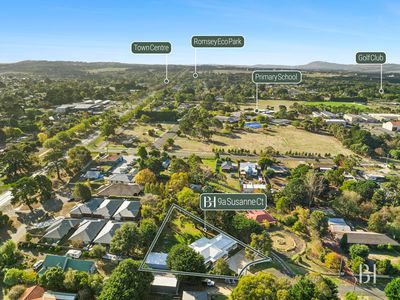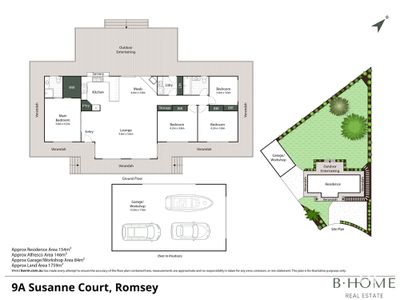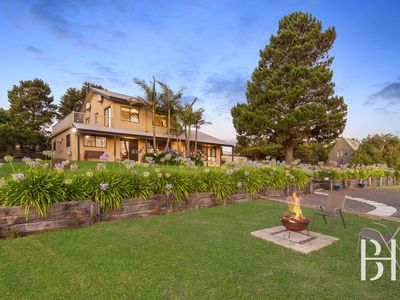9A Susanne Court, Romsey
Dreams Do Come True!
This custom-designed home is perfectly positioned on it's approximately 1759 m² allotment to maximise elevation, outlook and cross ventilation – offering ultra–stylish, comfortable family–friendly living in a dress circle, cul-de-sac position.
A well–designed floor plan facilitates excellent functionality and flow; comprising of four bedrooms, two bathrooms, a spacious laundry with external access and double drying cupboard. The show-stopping elegant Hamptons inspired kitchen that seamlessly connects to an open plan living/dining area and huge undercover alfresco.
The presentation absolutely sparkles with high-end fixtures throughout, there is lashings of “wow” at every turn including heating, cooling, soaring ceilings, a servery and a spacious, approximately 12x7m shed perfect for the tradies among us or those seeking extra storage solutions.
Wake up to beautiful sunrise, each and every morning from the super-sized master bedroom; and enjoy a drink at wine o'clock on the deck as the sunsets and the suburban lights start to shimmer creating a kaleidoscope of colour – life is indeed good… Cheers to today, tomorrow, and beyond.
There's also a cozy fire perfect for toasting marshmallows or cozying up with your loved ones on a cool crisp, winter or autumn evening. All year round and across all seasons, you can relax, socialise and create cherished memories here.
Buyers in the market for a quality contemporary home with designer features in this family–friendly location absolutely MUST put this on top of their inspection list. It is a standout!
** This document has been prepared to assist solely in the marketing of this property. While all care has been taken to ensure the information provided herein is correct, we do not take responsibility for any inaccuracies. Accordingly all interested parties should make their own enquiries to verify the information. **
property information
- Property ID: 1587875
- Bedrooms: 4
- Price: $1,100,000
- Bathrooms: 2
- Square: 1759 Square metres
- Garage: 2
- Ducted Cooling
- Ducted Heating
- Deck
- Fully Fenced
- Outdoor Entertainment Area
- Secure Parking
- Shed
- Built-in Wardrobes
See the video TOUR
you also may like
Considering Buying or Selling?
Please make contact and let's schedule a time to discuss your property plans.
contact me
I am here to help with all your real estate needs and questions. Let me know what's on your mind and start a conversation.
