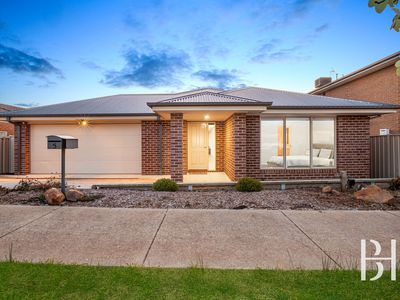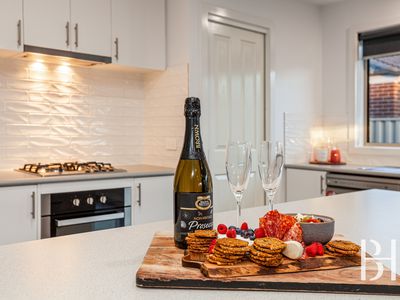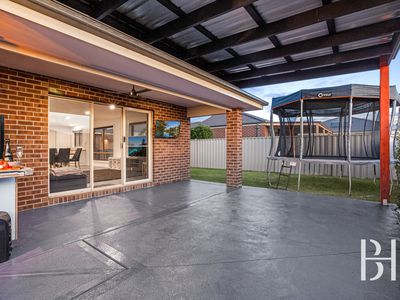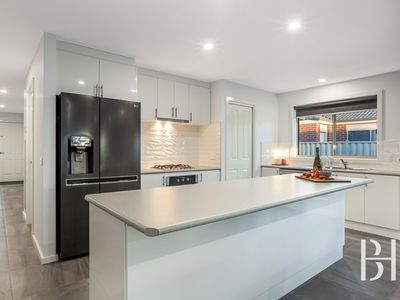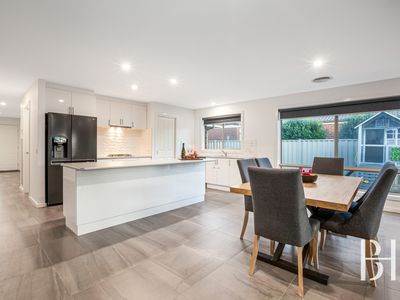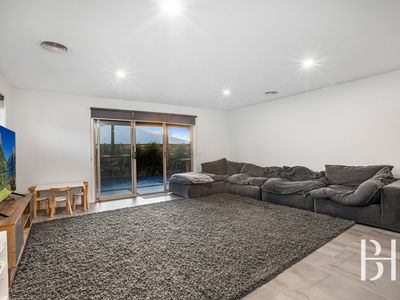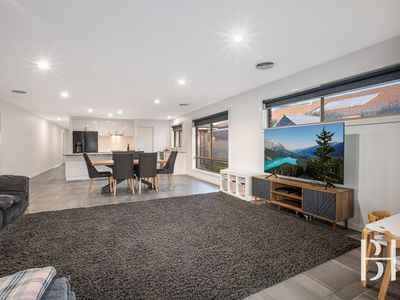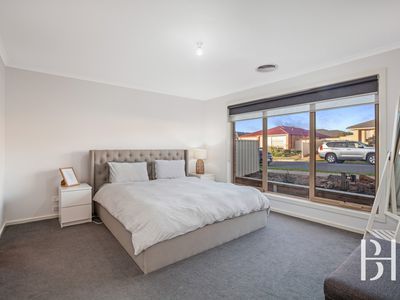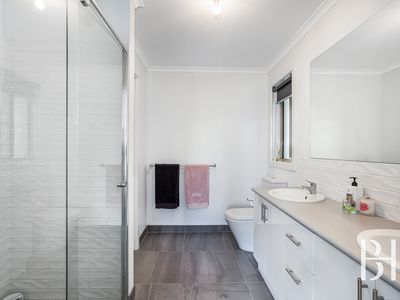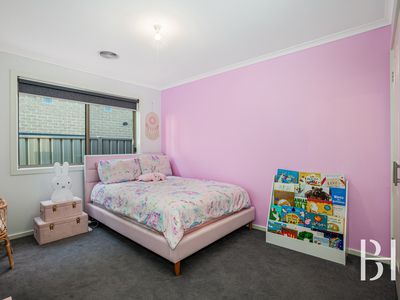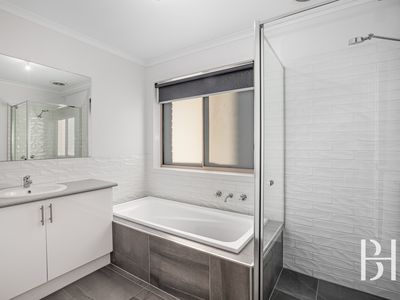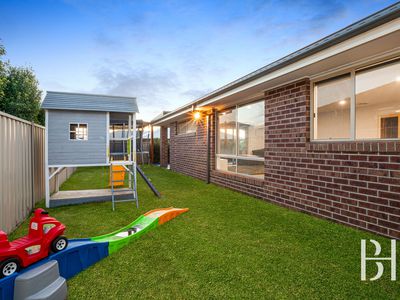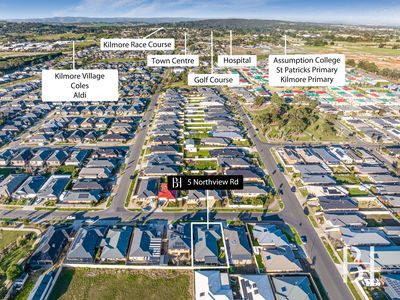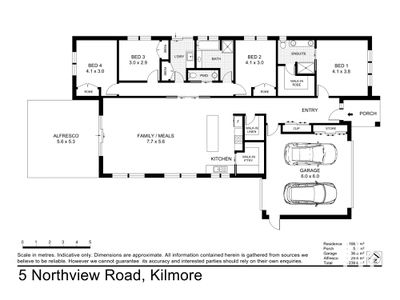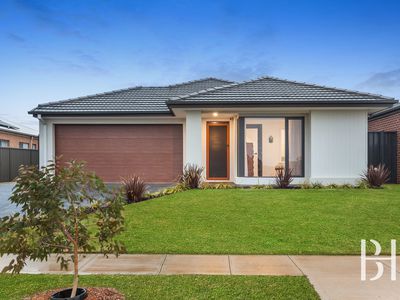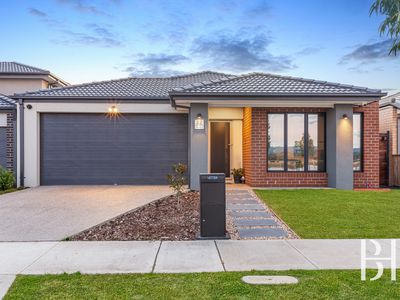5 Northview Road, Kilmore
Stylish & Spacious Family Living
Welcome to 5 Northview Road, where comfort, style and location blend harmoniously to create the perfect home for you and your loved ones.
The spacious residence is under three years old (approx.) and boasts many additional upgrades and extras that are sure to make you fall in love immediately.
Providing four spacious bedrooms for you to retreat to after a long day; the master bedroom is also fitted with a huge walk in robe and ensuite with oversized shower, toilet and dual vanity. Whilst the remaining bedrooms are equally inviting with built in robes and centralised by the main bathroom with separate powder room.
The heart of the home revolves around the open-plan living area, which seamlessly integrates the lounge, dining and beautiful kitchen. This space comes complete with an island bench come breakfast bar, a walk-in pantry and modern appliances. Whether you are hosting a dinner party or simply enjoying a cozy family meal, this area will cater for all of your culinary needs.
For those who love alfresco dining, discover the entertaining zone that flows directly from the lounge and features established hedges for privacy and a concrete bench. With sufficient room for the children or pets to run around and play, plus the benefit of a double garage with drive through access that could be perfect for those with a caravan, boat or trailer.
Located for a lifestyle of absolute ease and convenience, it is in the sought-after suburb of Kilmore, renowned for its family-friendly environment, convenience and thriving community. You are also within close proximity to a choice of schooling options, public transport, shopping amenities, parks, the local hospital and a short drive will have you arriving at the Kilmore East V-Line train station for a 1 hour (approx.) commute to the CBD.
With so many additional features such as zoned cooling and heating, a walk-in-linen closet, triple robes for storage in the garage and a double cupboard in the entry, this home presents an amazing opportunity and I look forward to your viewing.
** This document has been prepared to assist solely in the marketing of this property. While all care has been taken to ensure the information provided herein is correct, we do not take responsibility for any inaccuracies. Accordingly all interested parties should make their own enquiries to verify the information. **
property information
- Property ID: 1254889
- Bedrooms: 4
- Price: Contact for price
- Bathrooms: 2
- Square: 480 Square metres
- Garage: 2
- Ducted Cooling
- Ducted Heating
- Outdoor Entertainment Area
- Secure Parking
- Dishwasher
Considering Buying or Selling?
Please make contact and let's schedule a time to discuss your property plans.
contact me
I am here to help with all your real estate needs and questions. Let me know what's on your mind and start a conversation.
